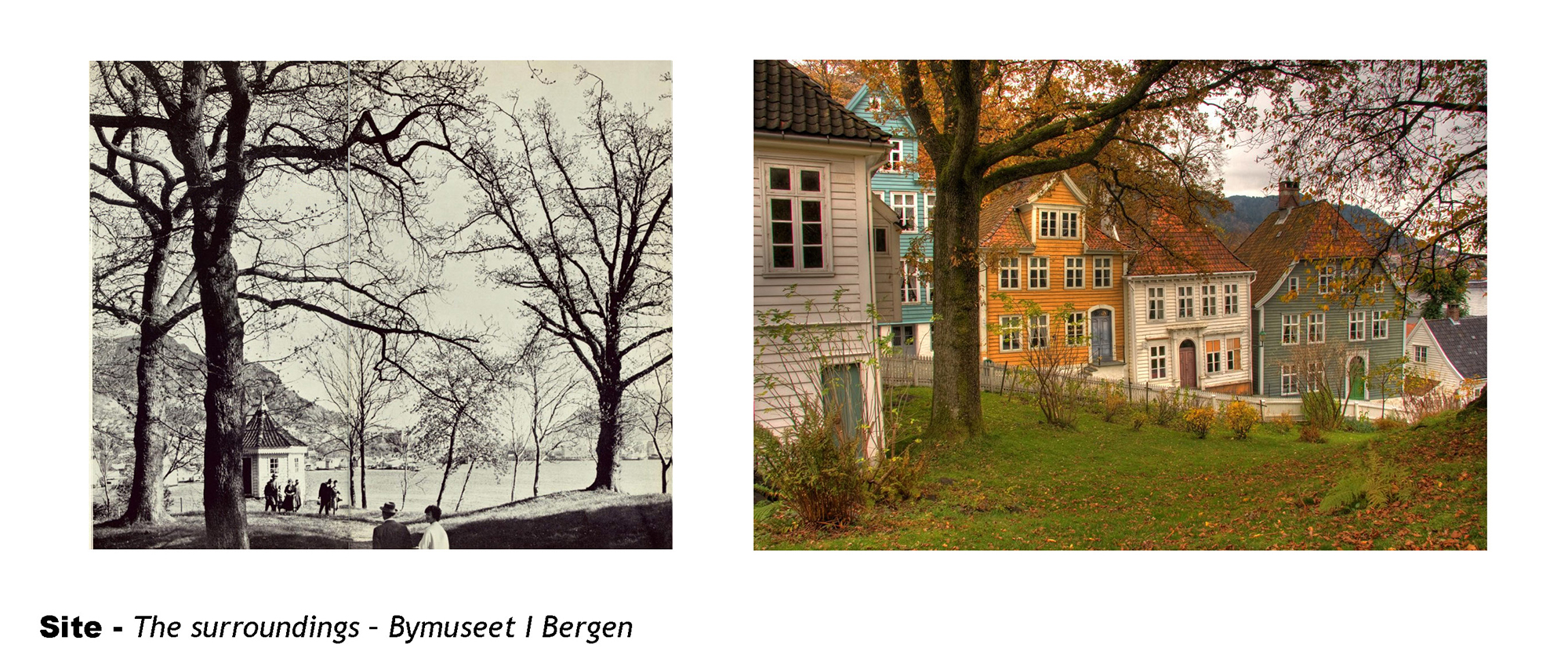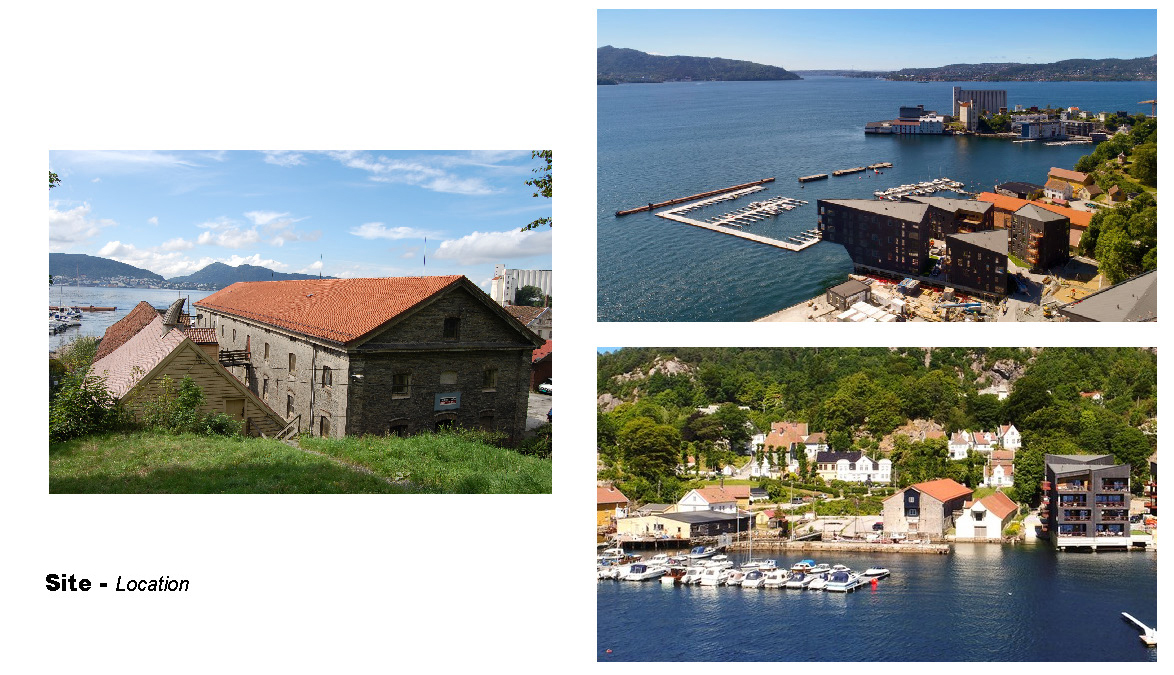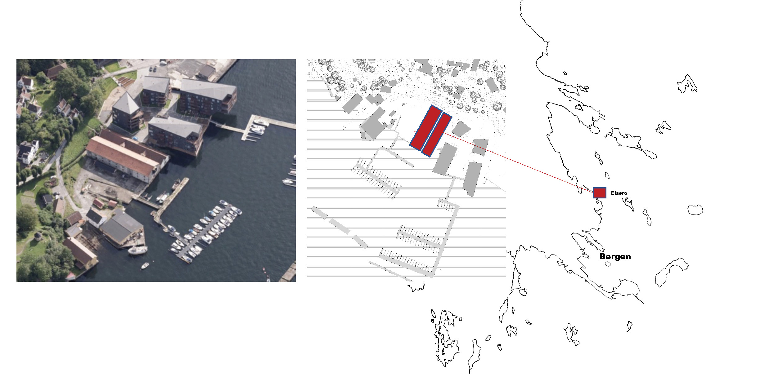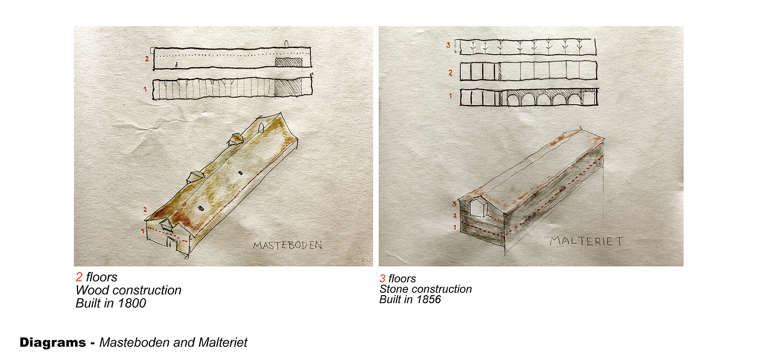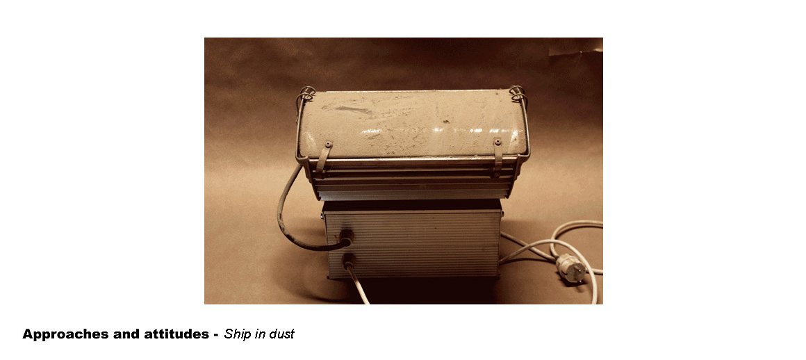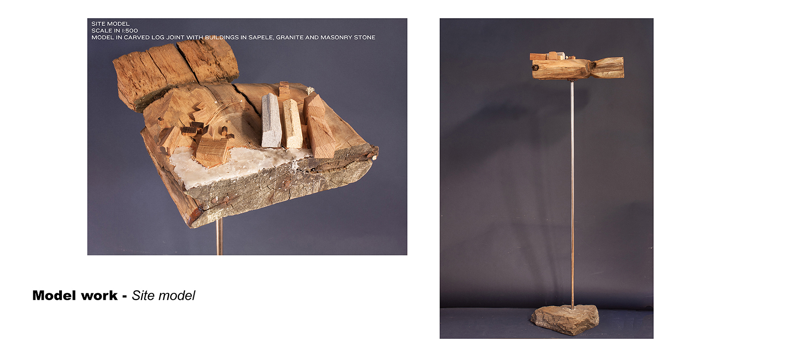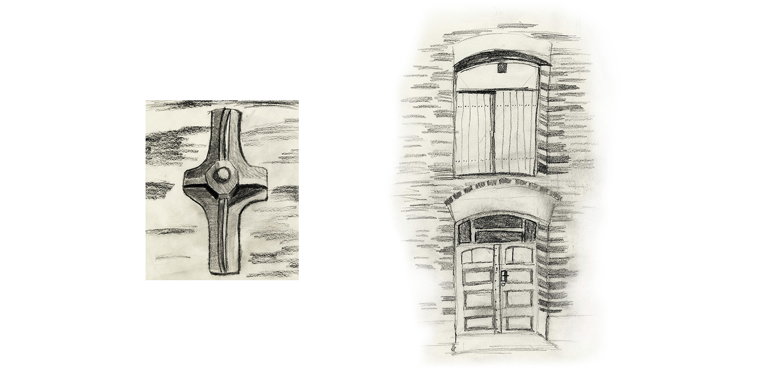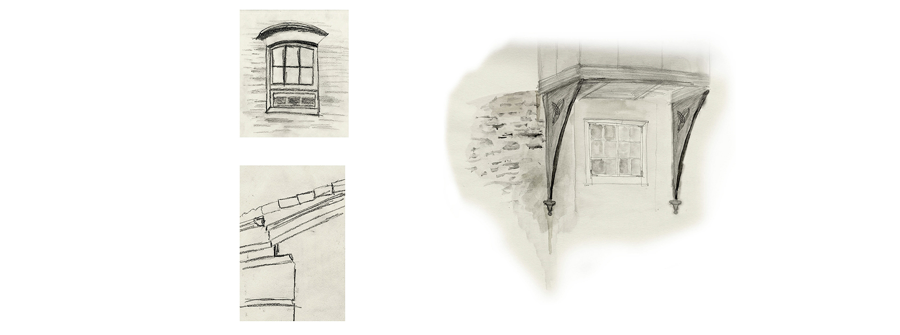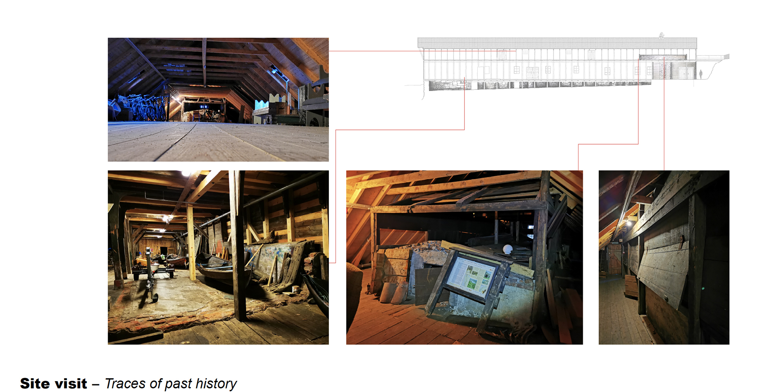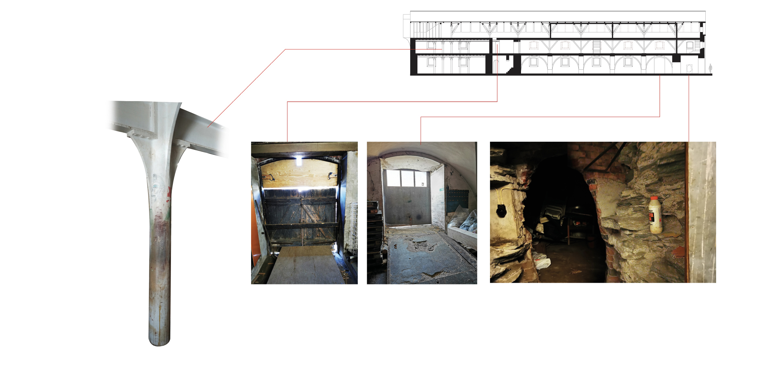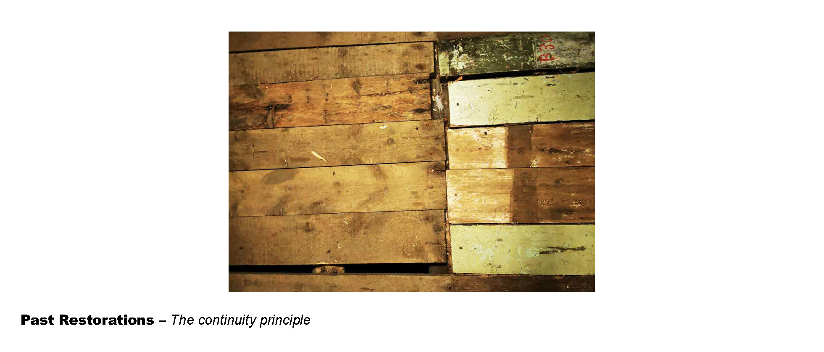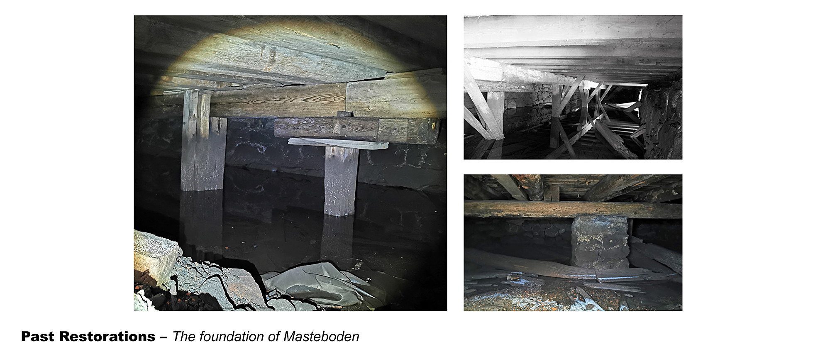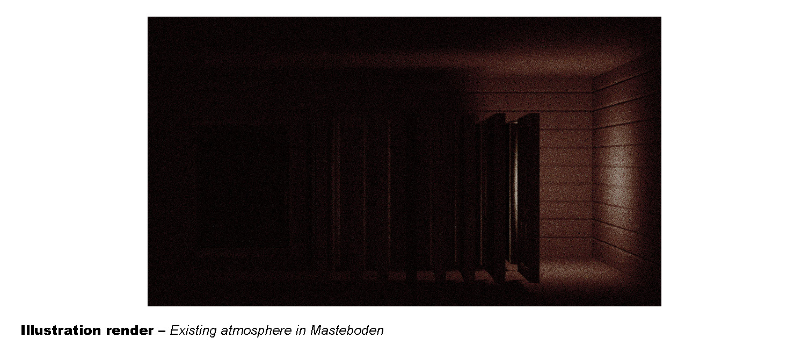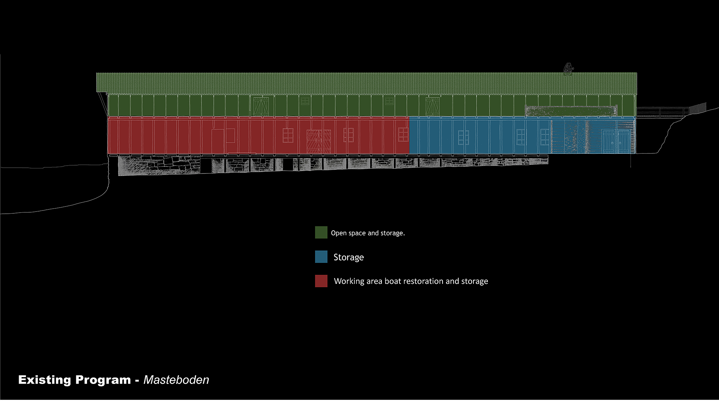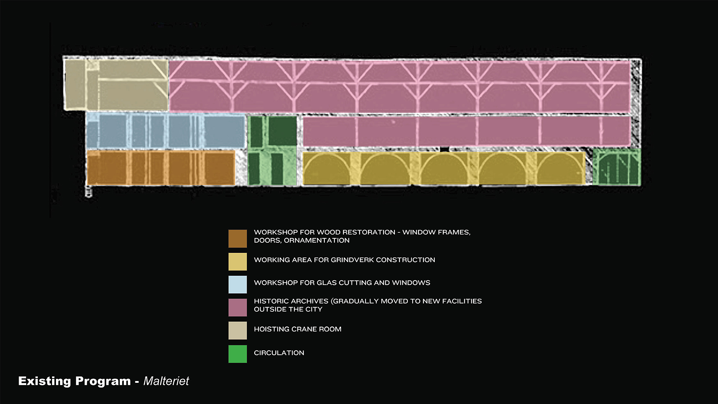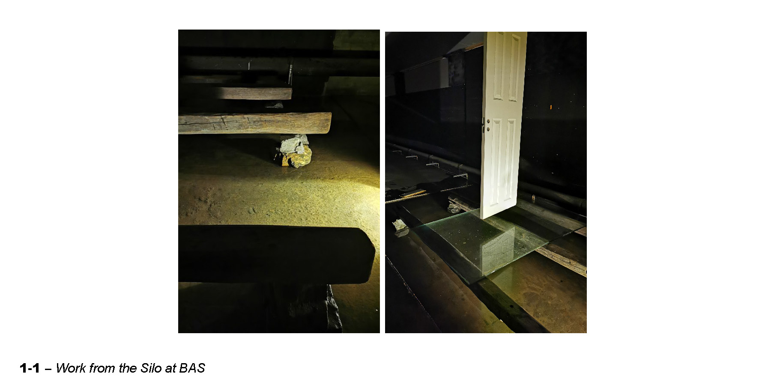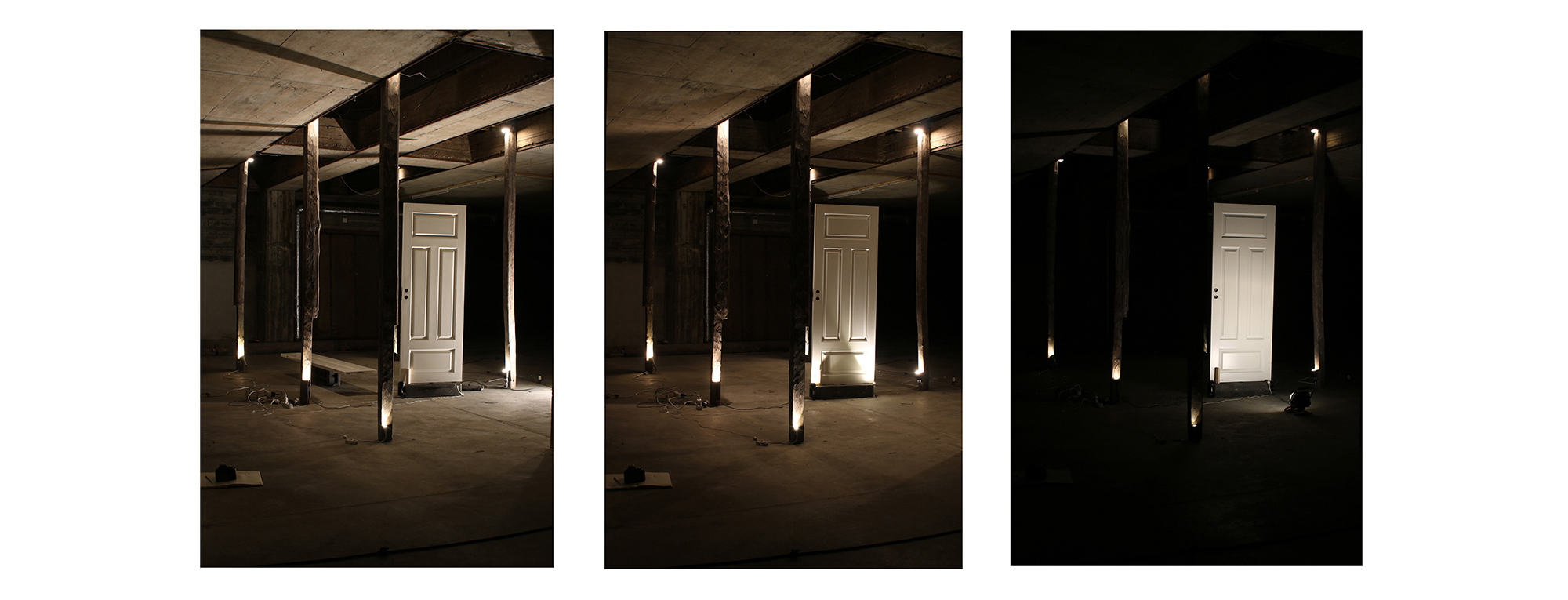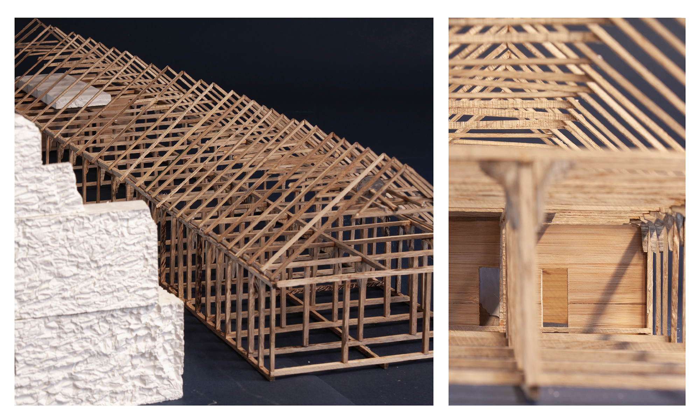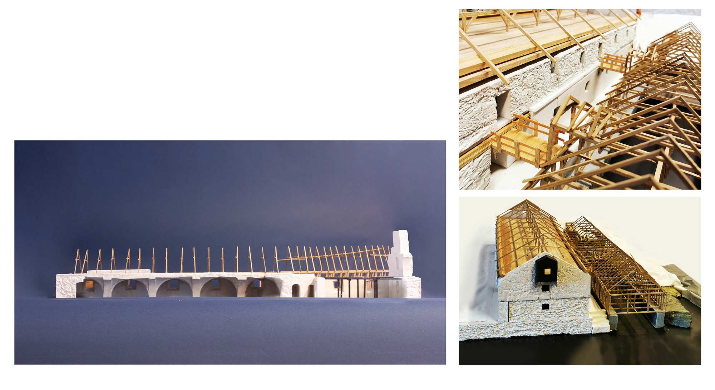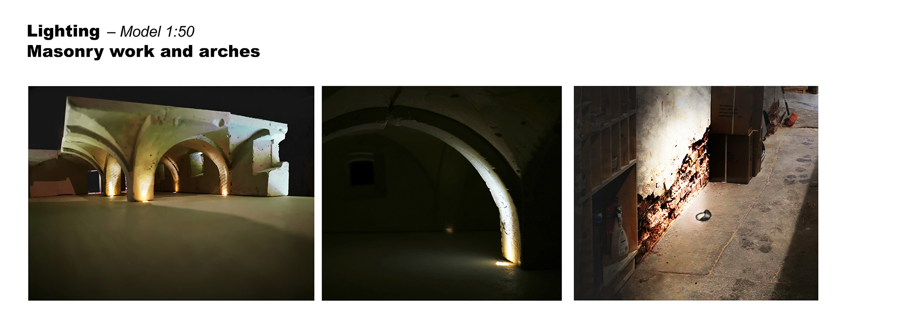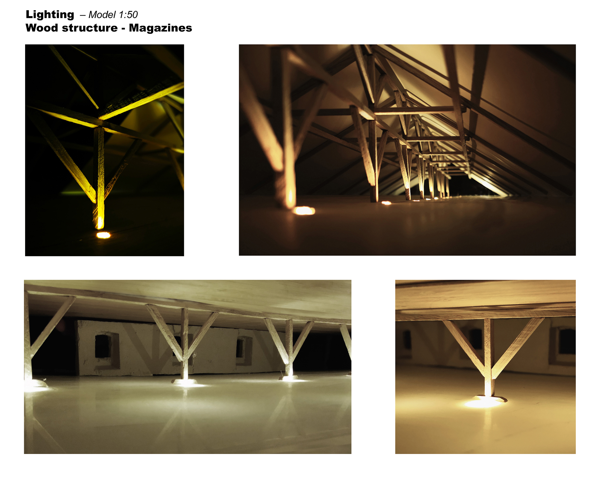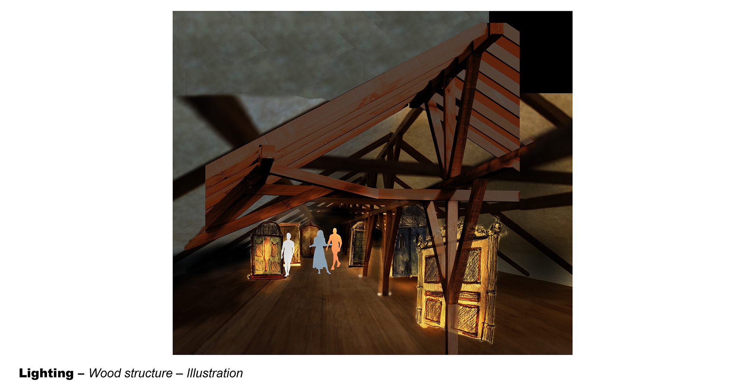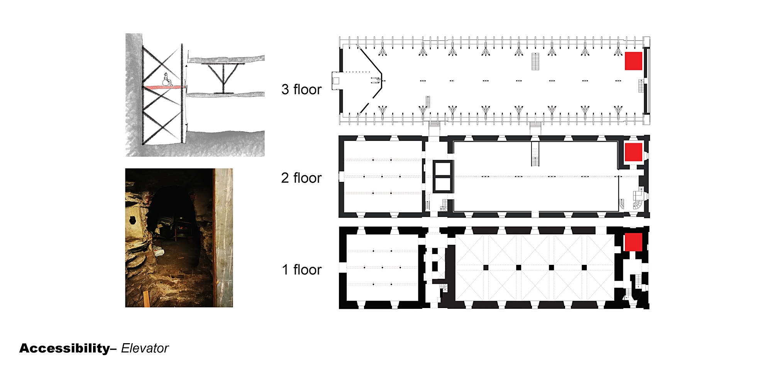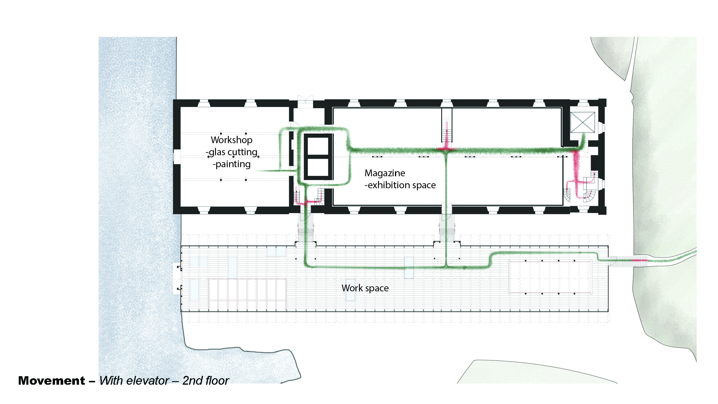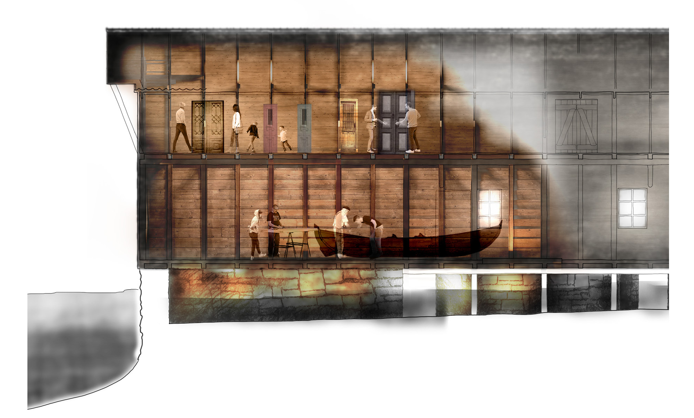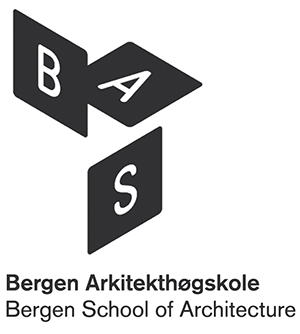MASTEBODEN AND MALTERIET
Ola Vik and Bjørn Are Leivdal
Our project looks into two protected industrial buildings located at the seafront at Elsesro in Bergen. These buildings have a long industrial history and are today part of the Gamle Bergen Museum area. Masteboden and Malteriet have a potential we wanted to research as they through time have shown abilities to adapt to new uses. The project has been a search for what potential lies in the existing, and visualizing this potential for continuation of use.To gain an understanding of the buildings we built models in different scales striving to keep a high level of precision. By making construction details in 1:10, we gained a more tangible understanding of constructions for our architectural interventions. A film attempts to share our experience of the buildings with the spectator. The models are used in this film to show how the buildings came to be, what they contain and what is there. Masteboden has a subjective voice of the first person to tell the story. This film establishes our intention and what the buildings want to tell; to reveal the quiet story that is embedded in the built.
The buildings are used as wood and glass workshops for maintenance work by Bergen Bymuseum during work hours. Available spaces on the ground level are also booked by volunteer organizations during different hours of the day. Areas of the buildings have become overlooked, here objects have accumulated over time. These are areas custom to adapt in the project.
Doors are everyday objects containing moments of interaction through history. One can imagine what their history is about and who has passed through them. They encourage one to think similarly about the building in which they reside. The doors can be instructive in that way, they color the vision of the building. A phenomenological experience is provided to the spectator, which encourages a reading of the historical traces of the buildings in a clearer way. It is also an action that is in line with the activity ByMuseet in Bergen wants to achieve in the buildings.
Accessibility is an important element of our proposal. We explored ways of making the buildings accessible for all, by providing access to the water and by making the story of the buildings accessible through the presence and absence of light. To gain knowledge on how different angles and intensity of light affects the space we sketched with light, both in models and in 1:1. In this manner we considered darkness as much of a quality as lightness. The writer Giorgio Agamben, talks about black as the color of potentiality.
The project mixes pragmatic proposals for the buildings relevant to our time as well as decisions related to conservation and heritage. Changes within the buildings are explained through anatomical analogies so that they can regain their vision and lungs. It is about caring for the buildings and the pleasure of simple things.
